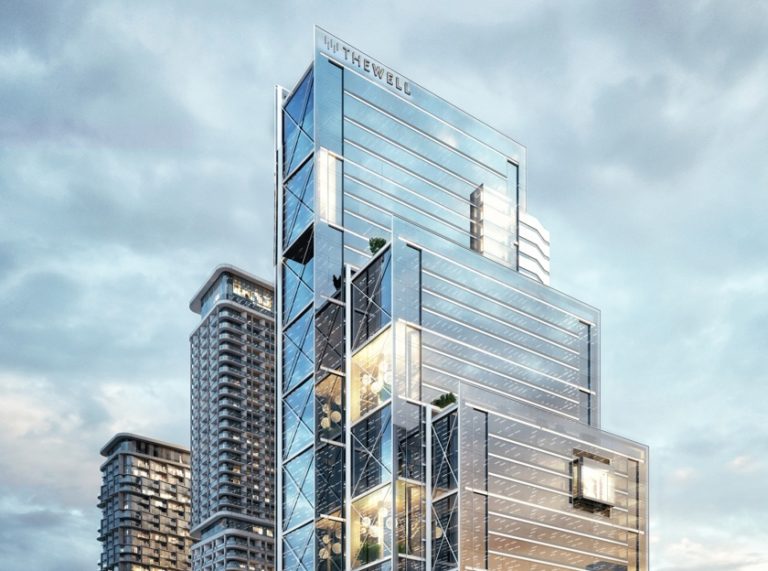
— Welcome to The Well —
The Well is one of Toronto’s largest on-going developments downtown. The Well spans 7.8 acres down the western side of Spadina Avenue from Wellington Street to Front Street. This exciting mixed-use development is the first of it’s kind to take shape in downtown Toronto. Offering a live, work and play environment, The Well will bring a unique community lifestyle amidst Toronto’s bustling west-end city core.
— Live —

Tridel, Canada’s leading condominium developer, is taking the reigns on creating a sustainable and comfortable residential component to the development. The residential portion of The Well will comprise 1.43 million square feet of housing, appealing to a variety of Tenants, from luxury condo suites to rental units. Convenience will be a huge selling point for the residential units at The Well, with retail, entertainment, amenities and services, and transportation right at it’s doorstep, in addition to the comfortable and flexible lifestyle that is planned to be created here.

— Work —
Allied Properties, one of Canada’s strongest players in urban office ownership and development, is handling the office component of The Well. The office space is targeting LEED platinum status, striving for sustainability and low environmental impact. Over 1,000,000 square feet of flexible professional workspace will be created in the development.

— Play —
The retail configuration at The Well has been inspired by European mixed-use developments to add to and further encourage an existing world-class atmosphere to Toronto. The retail hub will comprise over 400,000 square feet of shops, restaurants, eateries and entertainment. With a dense and highly populated surrounding area characterized with healthy and growing incomes in addition to major TTC routes, the retail component of The Well is bound for success. RioCan and RKF are handling the retail leasing.
— The Design Team —
Spearheading the contemporary and world-class design is a team of world renowned architects and urban designers. The core values of the design mission will aim to create a people-focused property with human connection and community building in mind. The team consists of:
Executive Architect: Adamson Associates Architects.
Design Architect: Hariri Partonini Architects.
Retail Architect: BDP.
Landscape Design: Claude Cormier & Associes.
Residential Architects: Wallman Architects and Architectsalliance.

— Facts —
Ages 24-35 = 31% of surrounding population.
Primary industries within a 1KM radius: Professional, Scientific and Technical Services, and Finance & Insurance.
239,100 people live within a 3KM radius.
Average household income in surrounding area: $98,048
510 Spadina and 509 Harbourfront transport approx. 55,550 people per business day.
The corner of Spadina and Front witnesses 7,100 pedestrians per day.
The lot used to be home to The Globe and Mail’s printing facility before relocating to the suburbs.
*All information, facts and photos sourced from www.thewelltoronto.com*

